4. 1.5-Loaded Corridor
Harvard GSD
Architecture Core 4 Studio, Spring 2022
Critic: Jenny French
Partner: Taichi Wi

The double-loaded corridor is seamless and efficient. Ubiquitous in high-density housing design, it maximizes private space for the nuclear family while minimizing spaces for interaction, negotiation, and friction between neighbors. It serves and promotes lifestyles of stable self-sufficiency and independence – values framed as absolute social goods in the U.S. housing market.
Independence and total separation in multi-family housing, though, also generate isolation and distrust. In lieu of the alienation of the double-loaded corridor, this project asks how architectural form can cultivate neighborly inter-dependence and broader notions of collective care. What spatial transformations might make room for the kinds of social friction and mutual negotiation necessary for expansive, resilient networks of support?
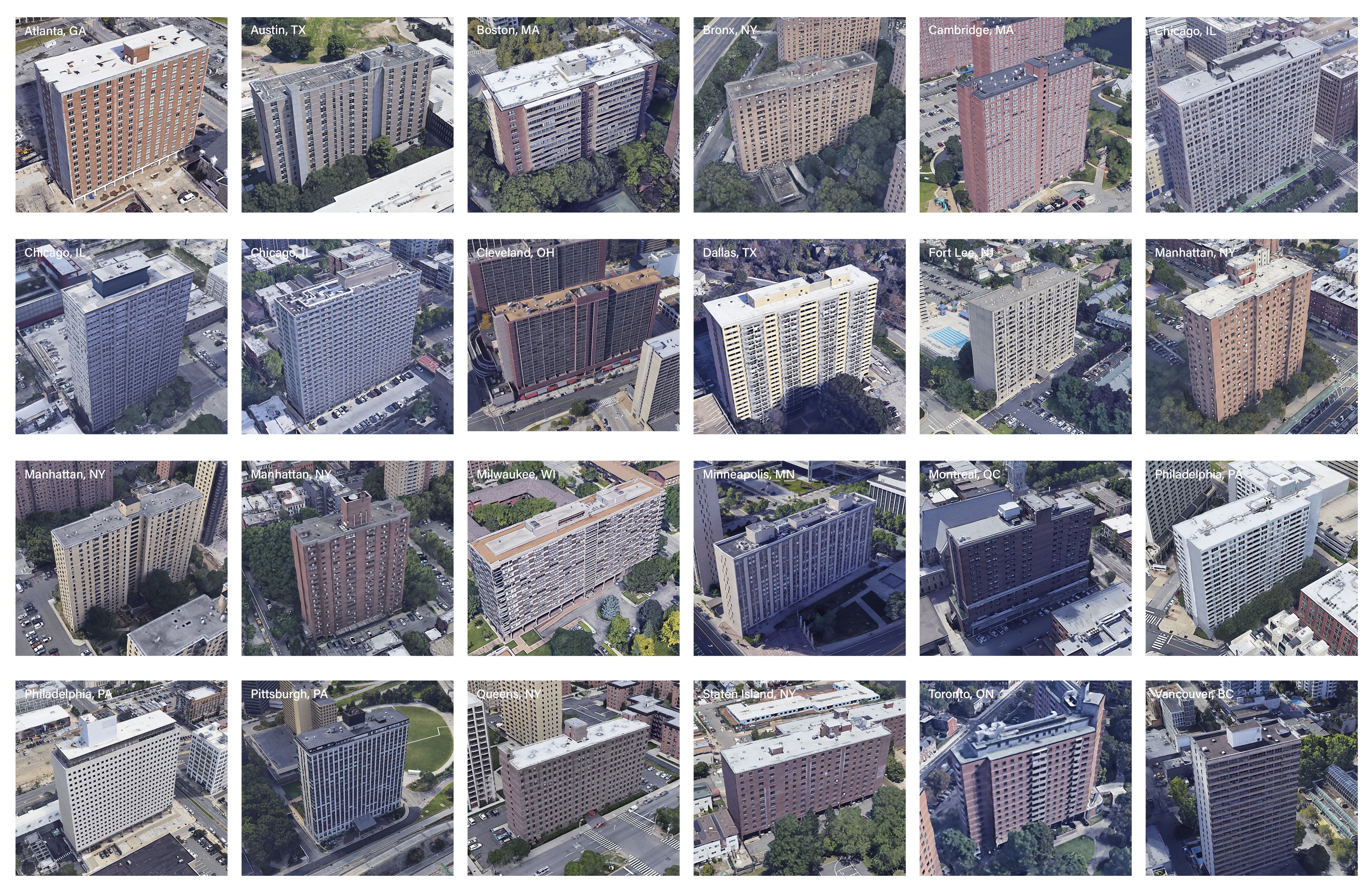
The project operates on a ubiquitous North American residential format--the long, thin high-rise tower centered on a double-loaded corridor (above).
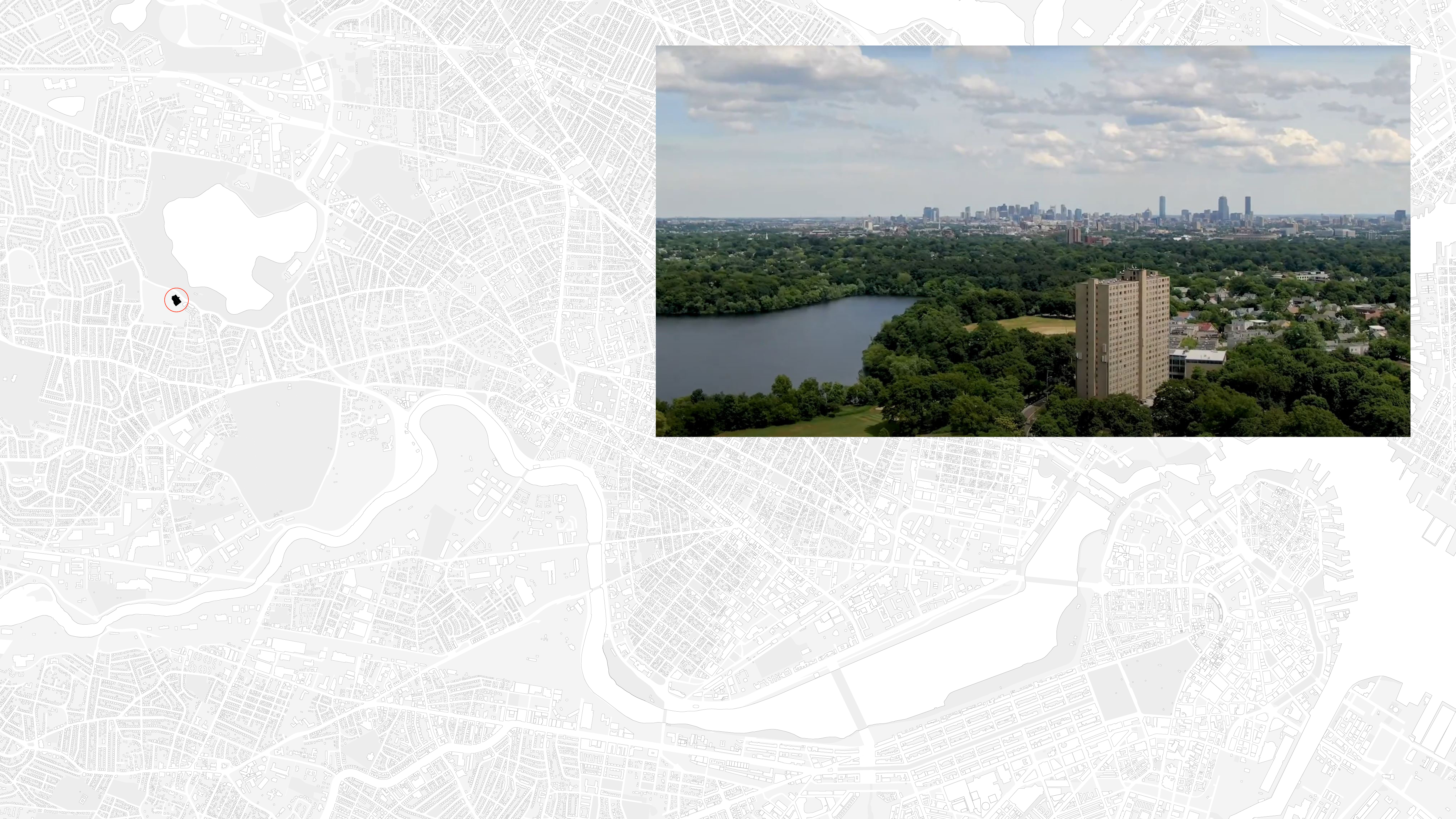
Adapting a building in West Cambridge (above), our proposal expands its corridor and shifts it off-center. The building’s existing column grids, floor plates, and wet walls guide the formation of a bumpy, irregular circulation space (below). This “1.5-loaded corridor” encourages interaction across the hallway, providing space for increased awareness of the lives of others and promoting, in turn, both negotiation and mutual aid.





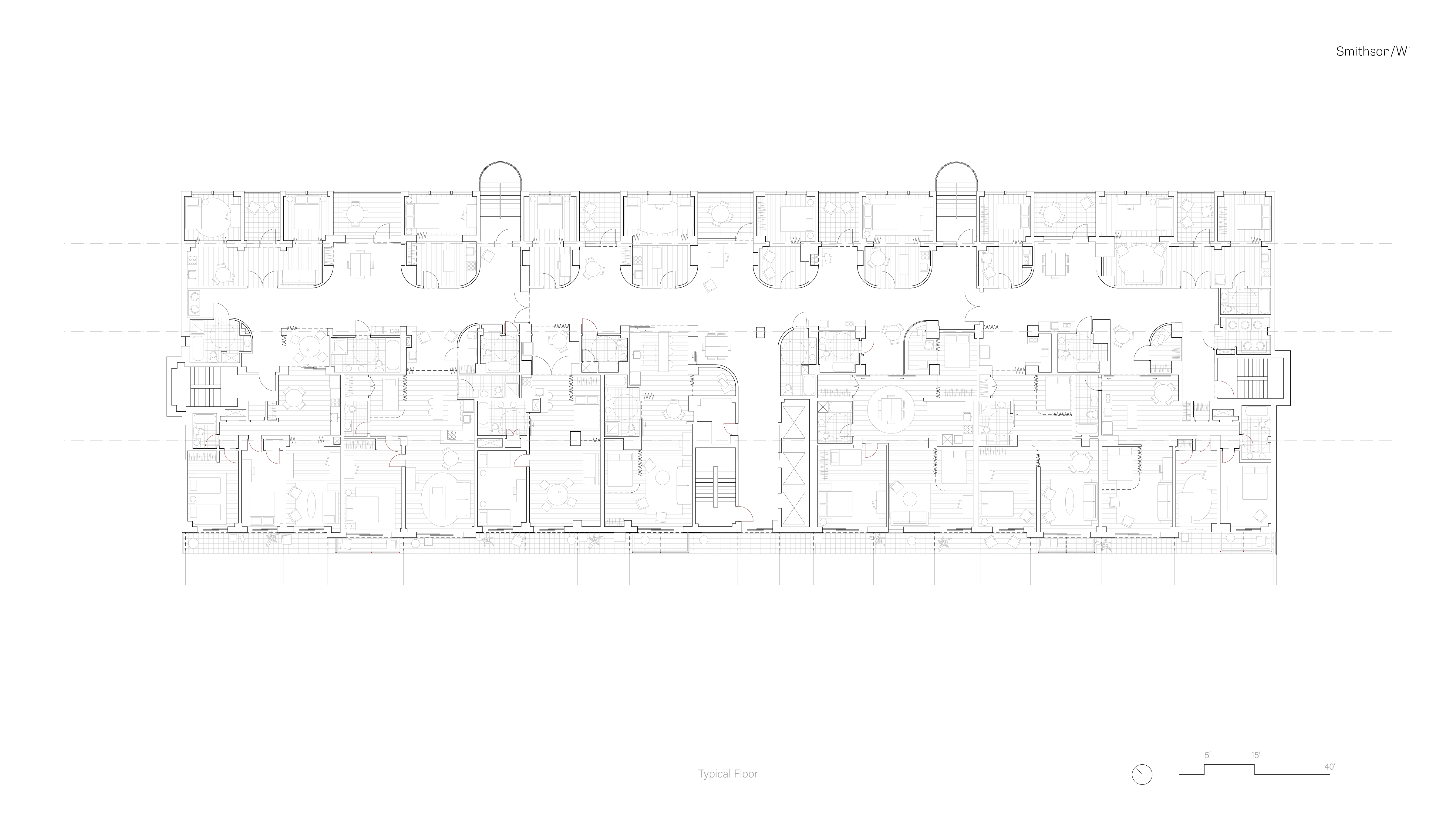


On the north side of the building, the plate is expanded to accommodate single-room occupancy (SRO) units, which are interspersed with shared terraces and alcoves that enable light to penetrate the corridor. Additional fire doors and egress routes compensate for the resulting increase in residential capacity (below left). On the south side, existing plumbing chases now support hallway-accessible ADA bathrooms and kitchens that residents can intermittently open up to or close off from the collective space of the corridor – units are not uniformly locked behind fire-rated doors that prevent any sort of sensory bleed. These multi-room units are also expanded to the south in the form of terraces that can be appropriated and territorialized according to the needs of each resident (below right).
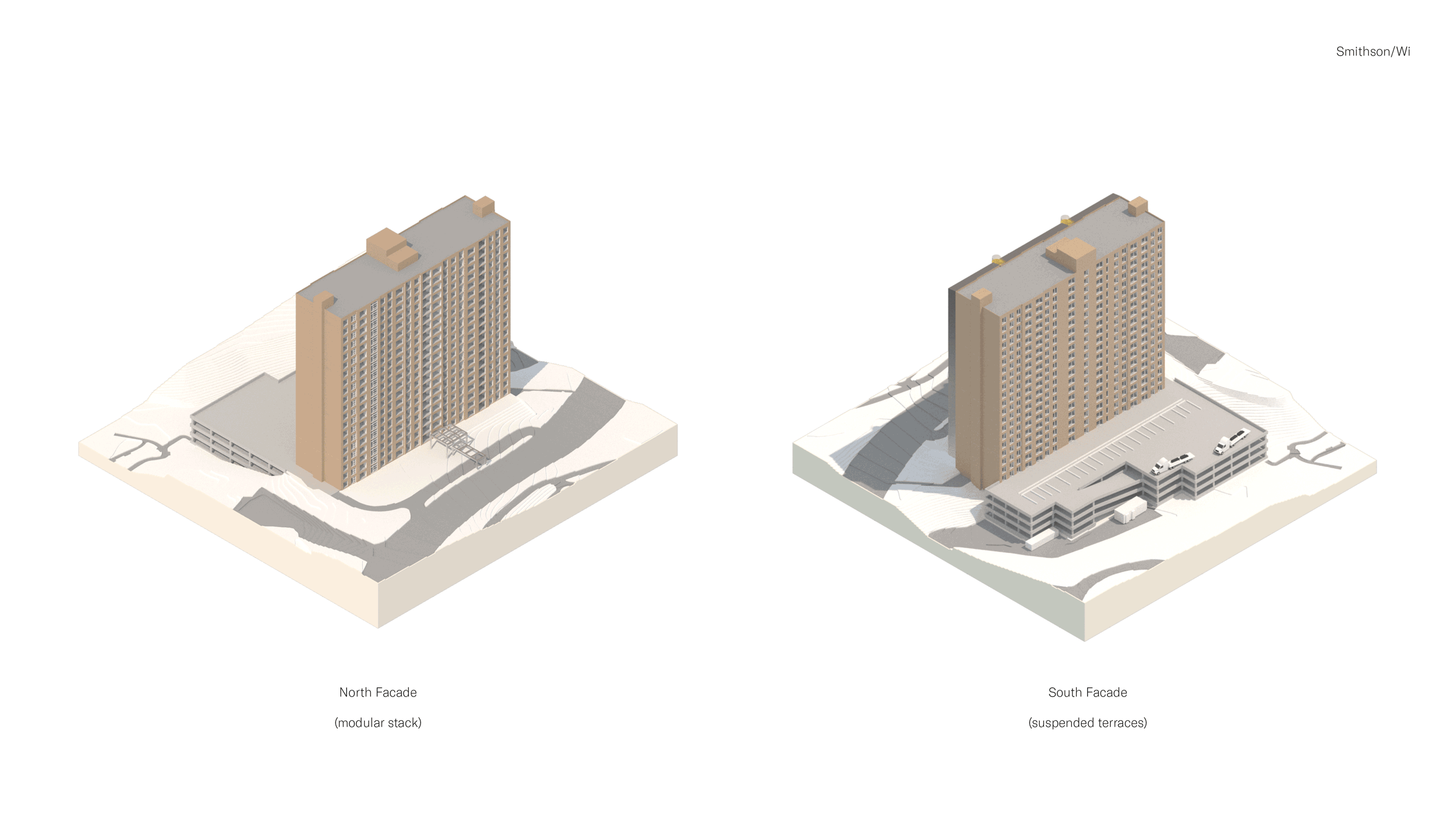
On the south facade, a skeletal column frame is attached to the existing steel frame, from which terraces are suspended in three tapered groups of six (below). The resulting tripartite division of the facade, as well as the appropriation and territorialization of the terraces by the residents, enables the building to read as more textural than monolithic.

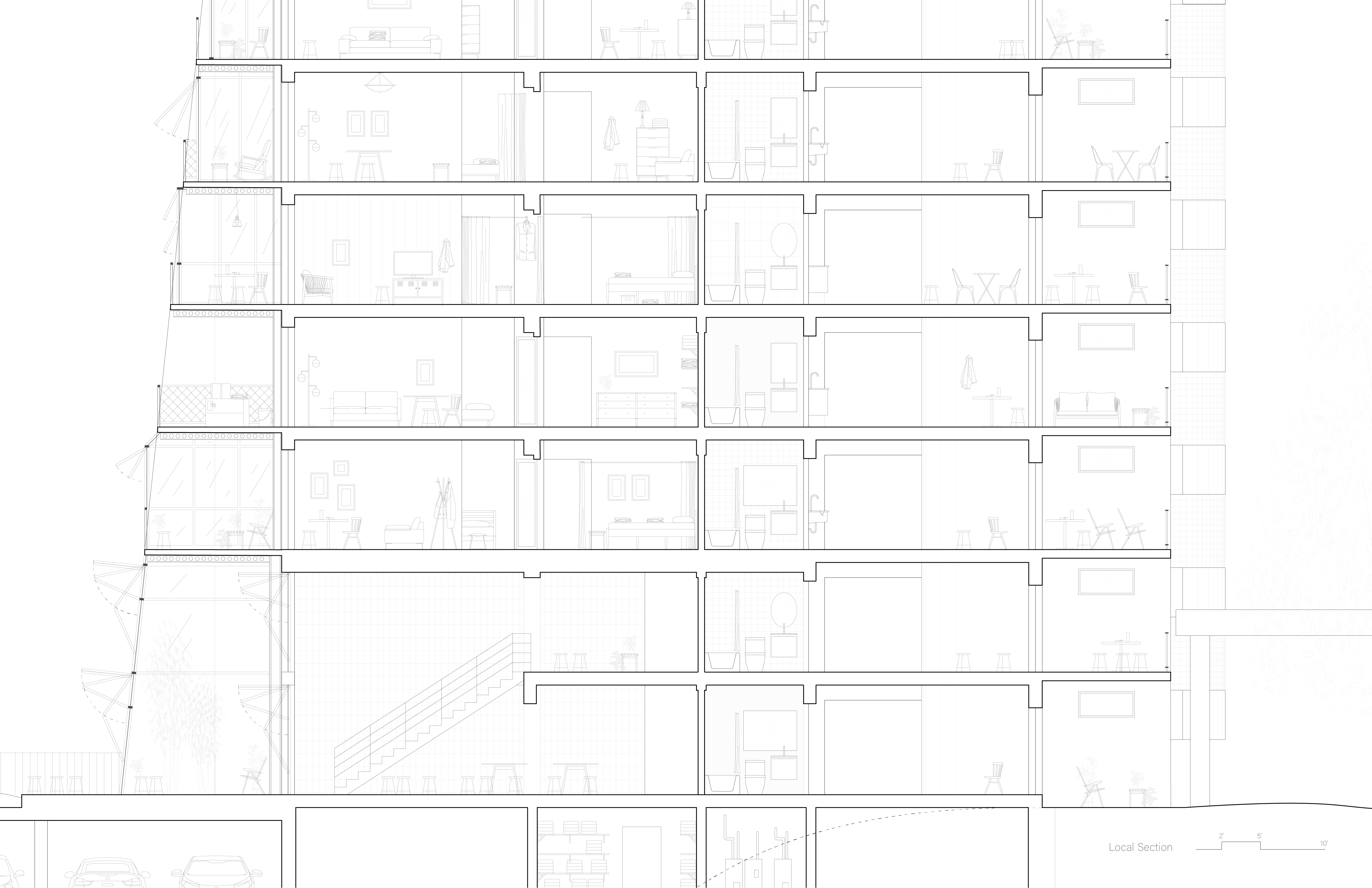
Existing window frames are expanded into sliding doors for access to outdoor spaces. A fragment model describes the relationship between these terraces and interior rooms (below).


Extensions of the existing apartments onto generous terraces enable residents to reconfigure their spaces according to their needs, including through climatized solariums.



