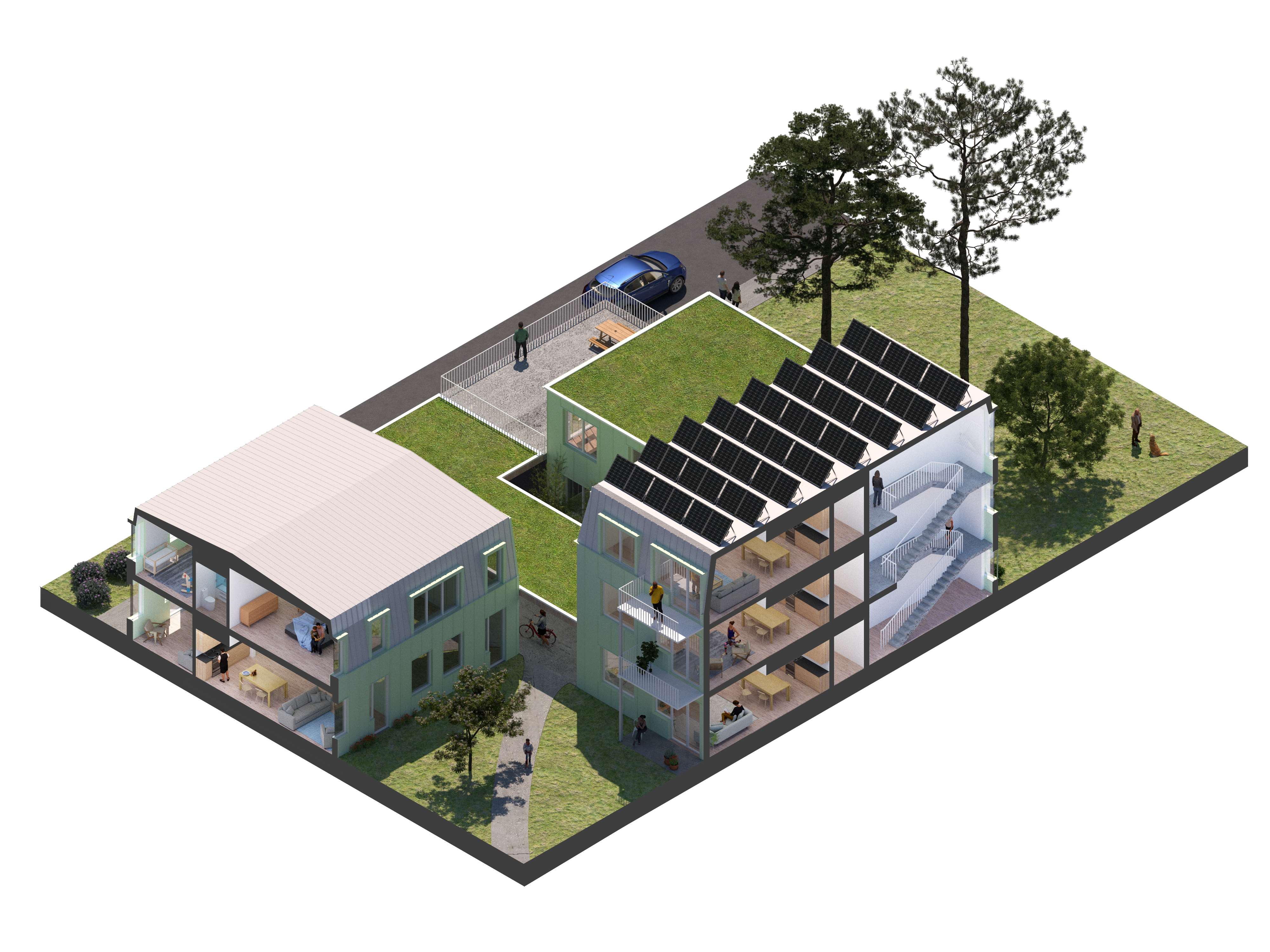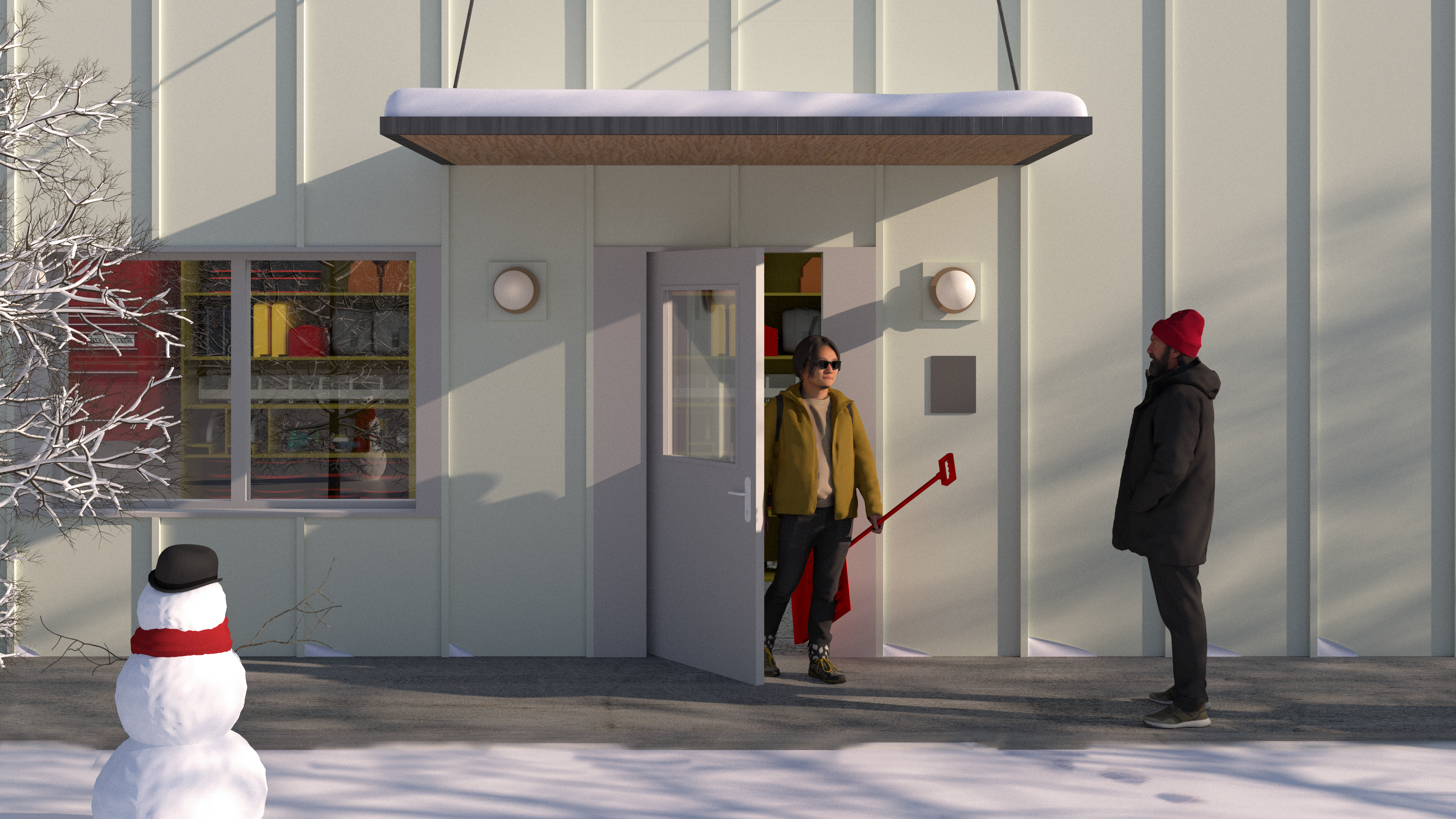2. Lakeside Grove
2024 HUD Innovation in Affordable Housing Competition
First Place, Spring 2024
Advisor: Jim Stockard
Partners: Emily Hsee, Erik Larson, Maggie Weese

Lakeside Grove is a proposal for the redevelopment of the Romnes Apartments, a 168-unit public housing site in Madison, Wisconsin. Devised for the U.S. Department of Housing and Urban Development’s (HUD) 2024 Innovation in Affordable Housing Competition, in which it won First Place, the proposal centers on continuity for existing residents, long-term manageability for staff, and contextual densification for neighbors and future residents.

Sited just south of Monona Bay in the Bay Creek neighborhood, Lakeside Grove benefits from its proximity to numerous bus routes, bike paths, green spaces, schools, and other critical services (above). The site plan strategically arranges 5 L-shaped buildings to preserve dozens of mature trees and break up the parcel’s open space into three distinct courtyards (below). The southern courtyard hosts a public plaza and walking paths with access to the on-site offices of the Community Development Authority. The central courtyard offers 113 resident parking spots, while the northern courtyard features flexible recreation space and a shady tree canopy.

A shaded plaza at the relatively busy intersection of Olin and Hickory welcomes visitors who have bussed, biked, or walked to the site and provides entry to the community clinic, CDA offices, and a protected green space (below).

In accordance with the Madison CDA’s requirement that existing residents only be asked to move once, the project’s phasing was carefully devised to enable residents to remain in their homes while buildings with replacement units are built at the edges of the site, then demolish the original horseshoe building at the middle of the site. Once demolition is complete, additional buildings holding another 119 units are constructed for residents on the CDA affordable housing waitlist (below).



The buildings at Lakeside Grove are electrified and Passive House certifiable, using superinsulation, high-performance windows, and efficient mechanical systems to slash energy use while reducing noise and improving air quality for residents (below). Buildings are oriented to preserve as many trees as possible. New trees and grasses native to southern Wisconsin are planted in gardens, including on portions of the roof of each shared space. Rooftop solar arrays generate 130,000 kWh annually, decreasing utility costs and qualifying the project for key state funding sources (below).


Affordable for-sale townhouses are distributed across the site to encourage interaction between tenants and owners. One-bedroom, two-bedroom, and three-bedroom apartments are mixed within each building so as not to segregate individuals from families (below).

The joints between apartment blocks and townhouse blocks become community hubs. Each “hinge” accommodates covered bike storage, car parking, and a lobby on the ground floor, as well as a lounge, laundry room, and outdoor terrace on the second floor (below). Concentrating shared uses in the hinges enables the main residential massing of each building to be a box, simplifying both construction and maintenance, ensuring the long-term manageability of the property.


Informed by discussions with CDA staff at Romnes Apartments, amenities at Lakeside Grove include a communal gym and tool libraries where residents can rent out items like snow shovels or power drills (below).

In the interest of providing existing residents with a sense of continuity, the abundant terraces and patios of Romnes Apartments are carried forth in Lakeside Grove. Each unit, regardless of size or floor, boasts direct access to outdoor space (below). Mansard roofs give Lakeside Grove’s low-rise apartment buildings an appearance more characteristic of smaller scale domestic architecture, connecting them to their single-family context (below).


Because residents at Romnes Apartments enjoy personalizing their doors with photographs and other mementos, Lakeside Grove incorporates extra-wide door frames for each unit, providing each resident with a cork board and a shallow shelf to help identify their unit. In alignment with trauma-informed design principles, each floor is color coded to assist with orientation and navigation (below).



Personalized doorways create warmer and more welcoming hallways for residents. Every corridor has access to natural light, fostering connections to nature even from the most mundane spaces on site (below).
