6. Out of Office
Harvard GSD
Architecture Core 3 Studio, Fall 2021
Critic: Michelle Chang
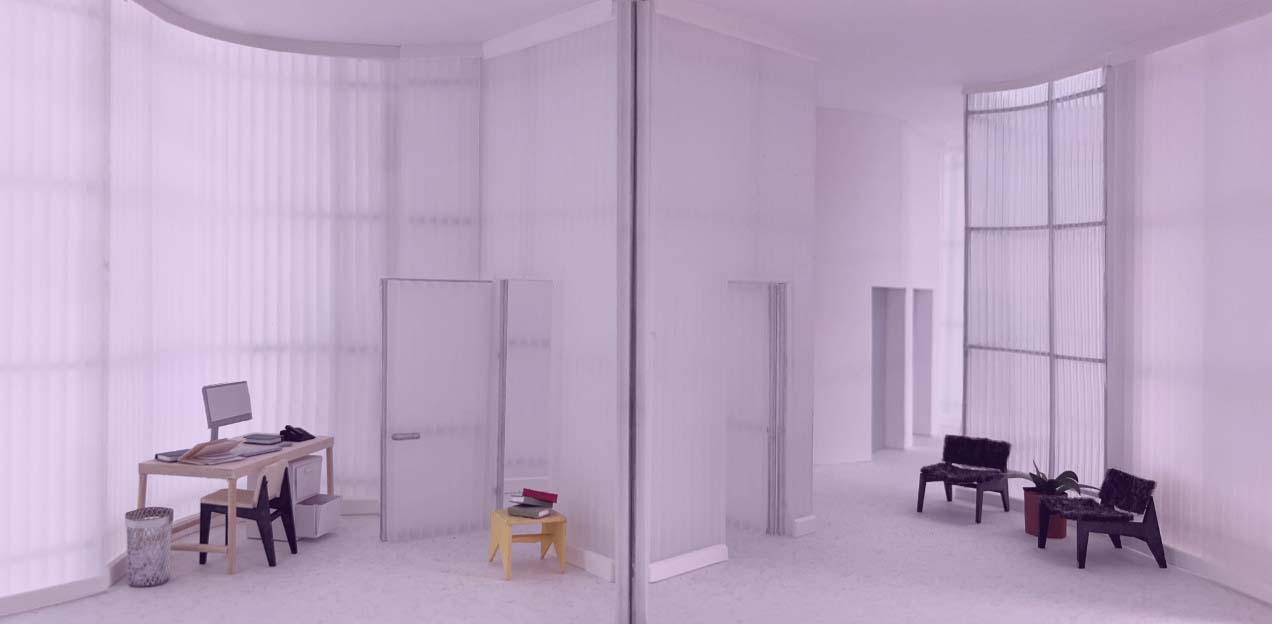
In the typical Taylorist office building of the 20th century, hierarchical approaches to management shaped open plans with rigid, highly surveiled rows of desks -- mechanisms aimed at increasing the productive efficiency of clerical workers. Openness and transparency are still promoted as unmitigated social and political goods, despite vast majorities of office workers reporting negative experiences with open plans. Posed as a new headquarters for the administrative offices of the National Science Foundation (NSF) in downtown Boston, Out of Office reimagines the workspace through frameworks of opacity, enclosure, and sanctuary.

Set in a gridded plan reminiscent of Taylorist workspace organization (above), two modular rooms tesellate across each floor plate through a series of rotations, reflections, and enlargements, rendering the grid imperceptible at the experiential level (below).



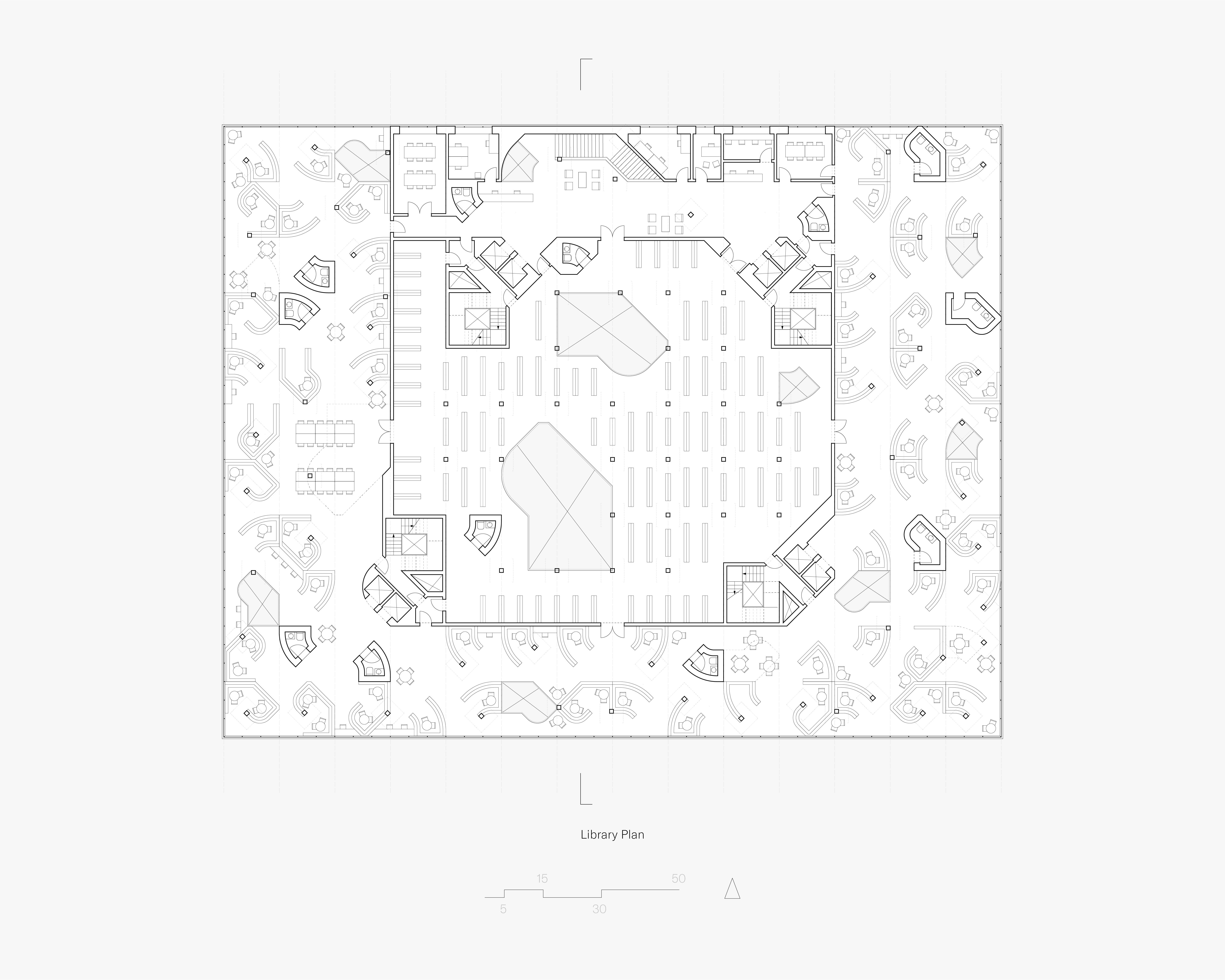
The rooms can be programmed as private offices, conference rooms, and storage rooms depending on their size and position within the floor plate (below). The plates also accommodate four egress cores and private restrooms that double as structural components. The winding circulation spaces between rooms can double as individual or group work zones.
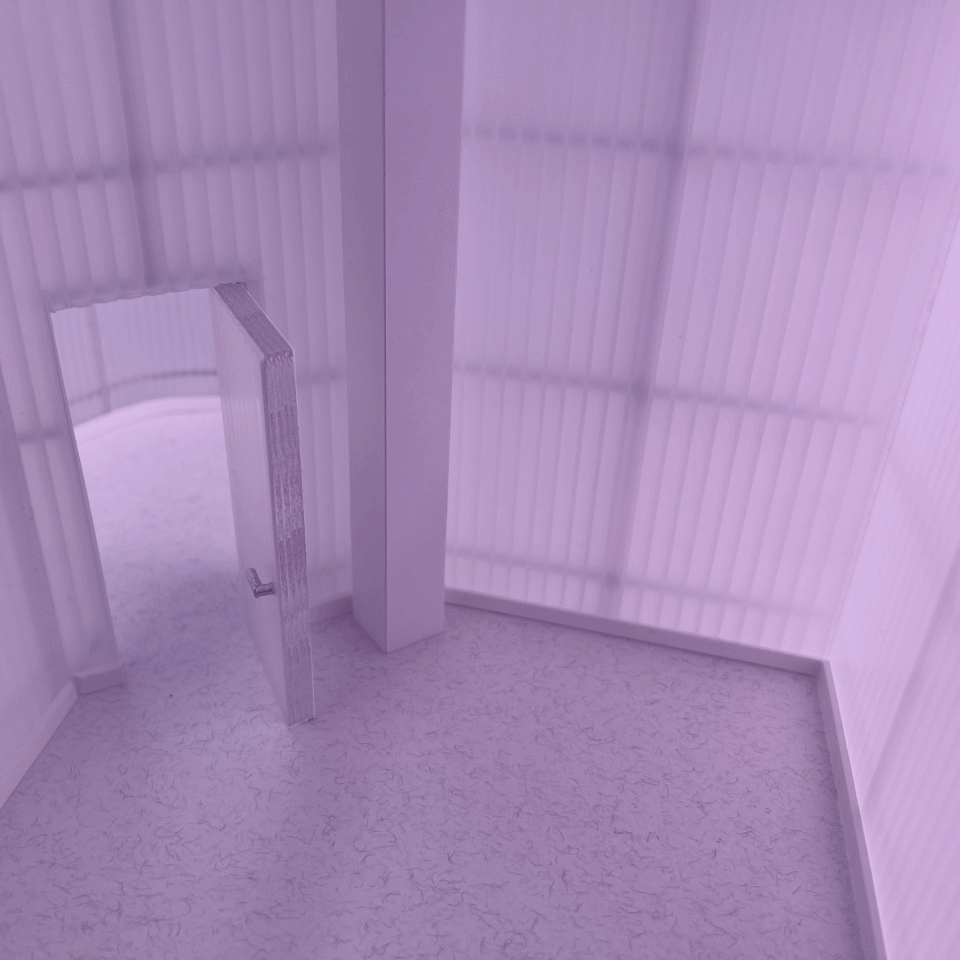
Massive concrete versions of the two enclosure modules give shape to a partially open-air ground floor (below), where passage through institutional barriers is not a prerequisite for access to amenities, space, and interaction. Pockets of public gathering space recede from the sidewalk along curving walls and a gently-sloping ground plane. Abundant seating, outward-facing restrooms, and warm lighting invite passersby to engage or rest.
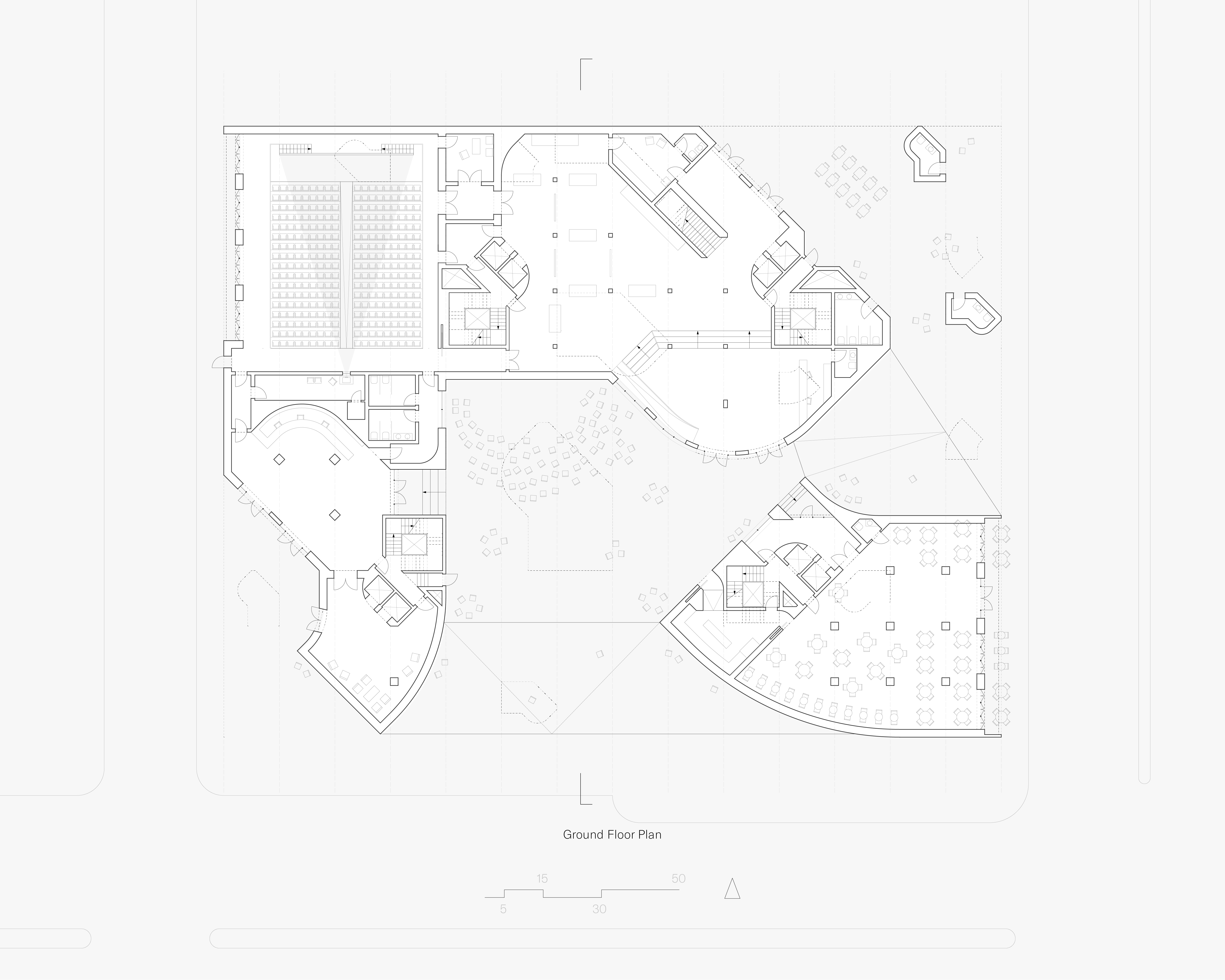
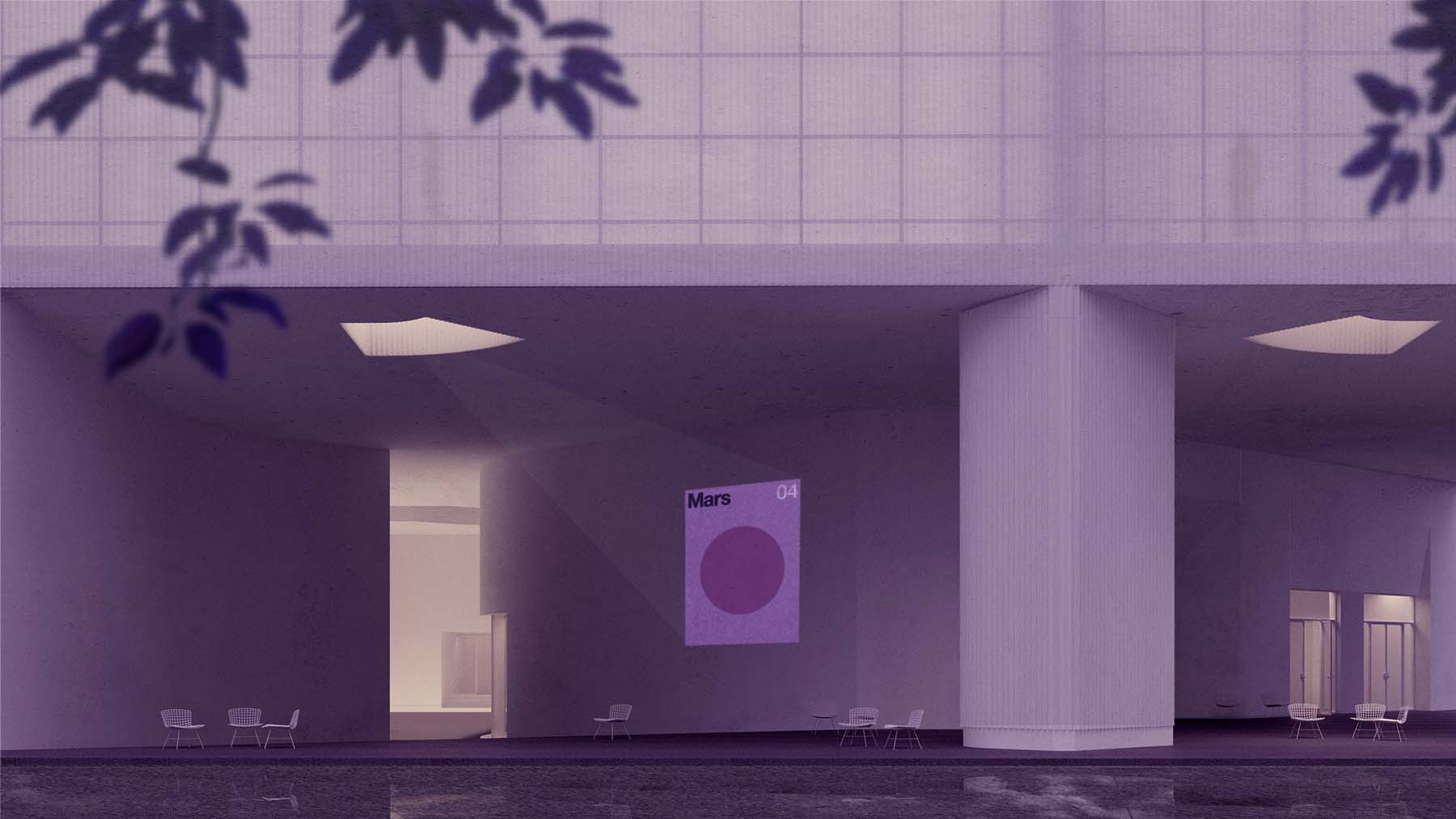
The office building’s structural system relies on a column field in which load-bearing elements always fall within enclosed rooms. The rooms’ wall systems are composed of aluminum frames encased in translucent corrugated polycarbonate. Floor plates are lightened through bubble-decking, while volumes at the edges of the plates benefit from additional insulating panels (below).

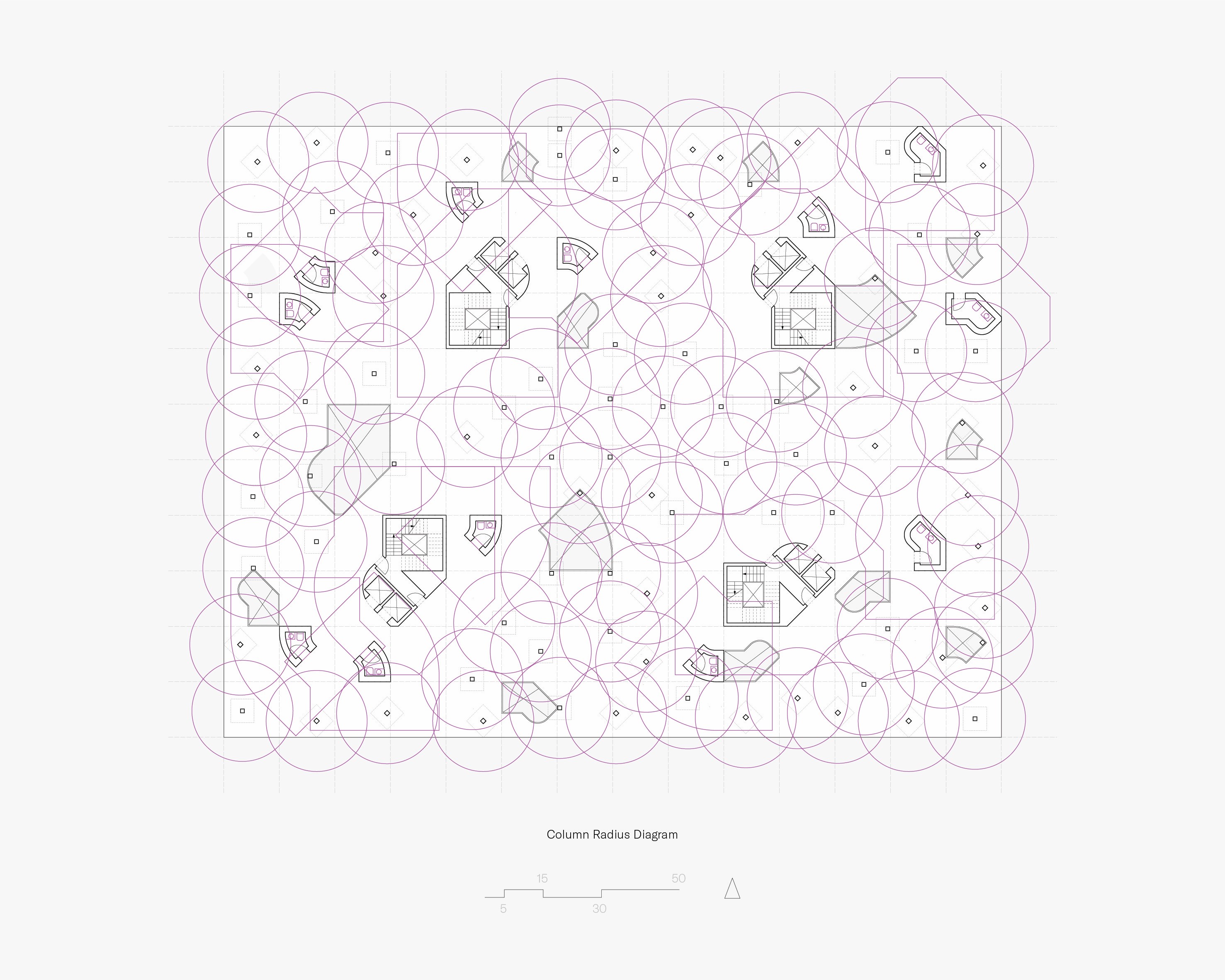
The arrangement of rooms changes on each floor, generating an idiosyncratic facade that breaks with the monolithic curtain walls of Boston’s West End, mirroring the small-grain urbanity of Beacon Hill across the street and carving out small terraces for employees (below).
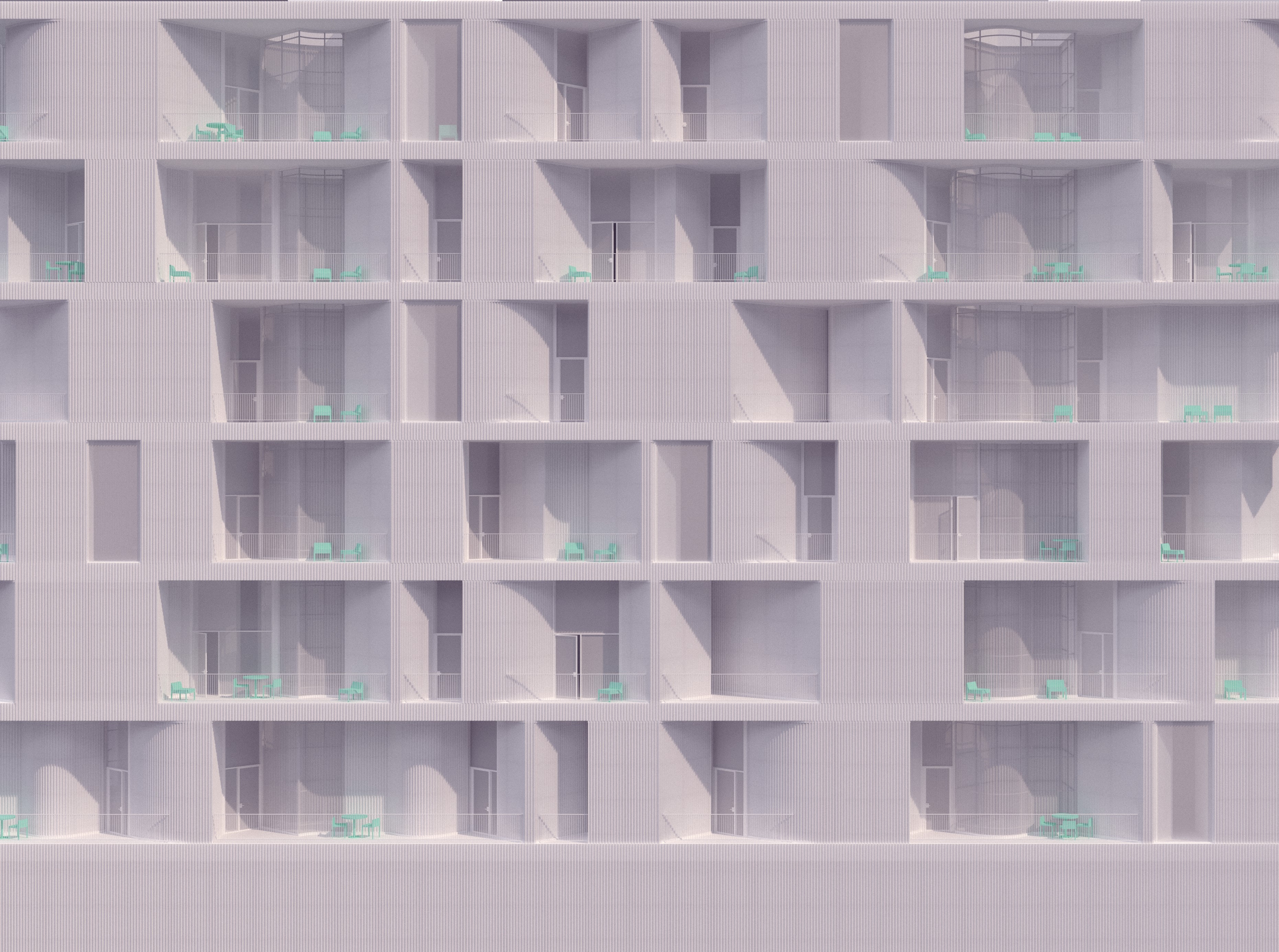

Lightwells in the shapes of the two modules puncture the building to varying depths. Two of them cut through to the ground floor, enabling modest light filtration and views through the building (below).
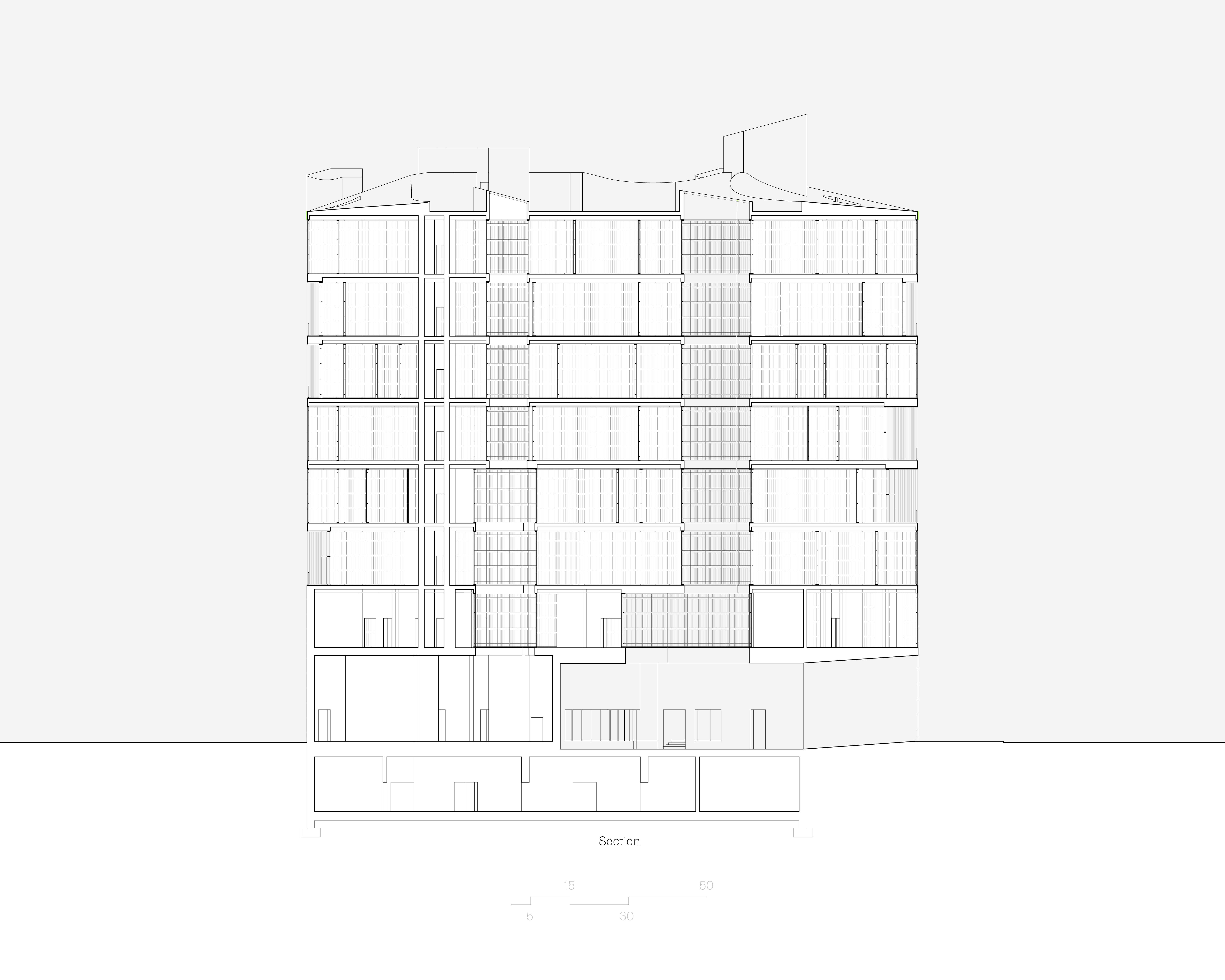
Global trends toward work-from-home models have proven that the home is not always a space of comfort, safety, and mental freedom. A series of diptych model photographs (below) demonstrates the ways in which Out of Office reimagines the workspace as a thermal, visual, and acoustic refuge for the clerical worker.


