5. Walnut Park Place
Harvard GSD/HKS
Affordable and Mixed-Income Housing Development and Finance, Spring 2023
Instructor: Ed Marchant
Developer: Urban Edge
Design Partner: Angie Lopez Videla
Finance Partners: Emma Bonnano, Cory Azmon, Michelle Leung

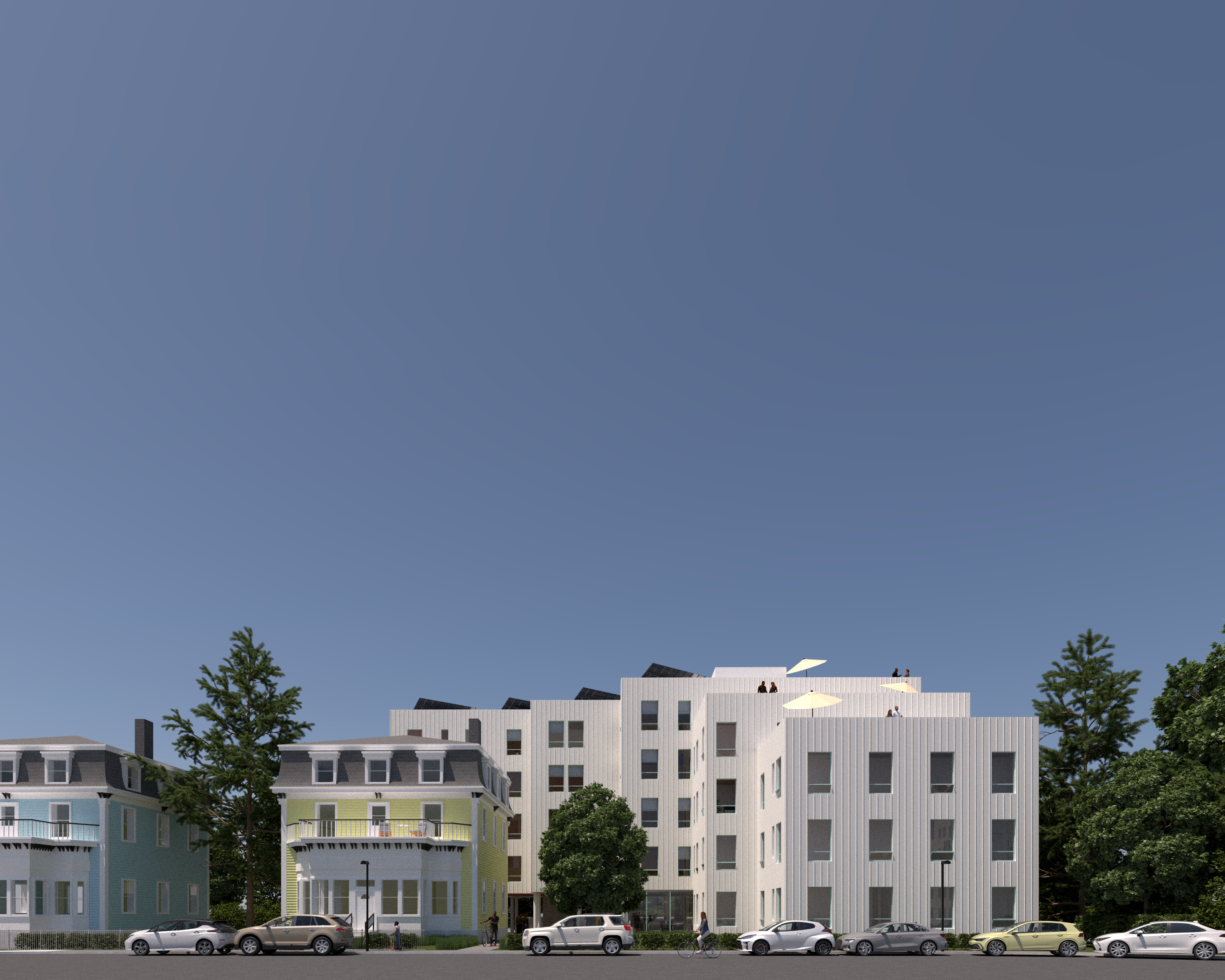
Walnut Park Place is an affordable homeownership development proposal for a pair of adjacent lots on the edge of Boston’s Roxbury and Jamaica Plain neighborhoods. Developed in partnership with Urban Edge for the Federal Home Loan Bank of Boston’s 2023 Affordable Housing Development Competition (AHDC), in which it won Third Place, the proposal includes stakeholder input, a design scheme, a full pro forma, and a community engagement plan to maximize feasibility. The proposal was revised for the GSD’s 2024 Plimpton Poorvu Design Prize, in which it won Second Place.


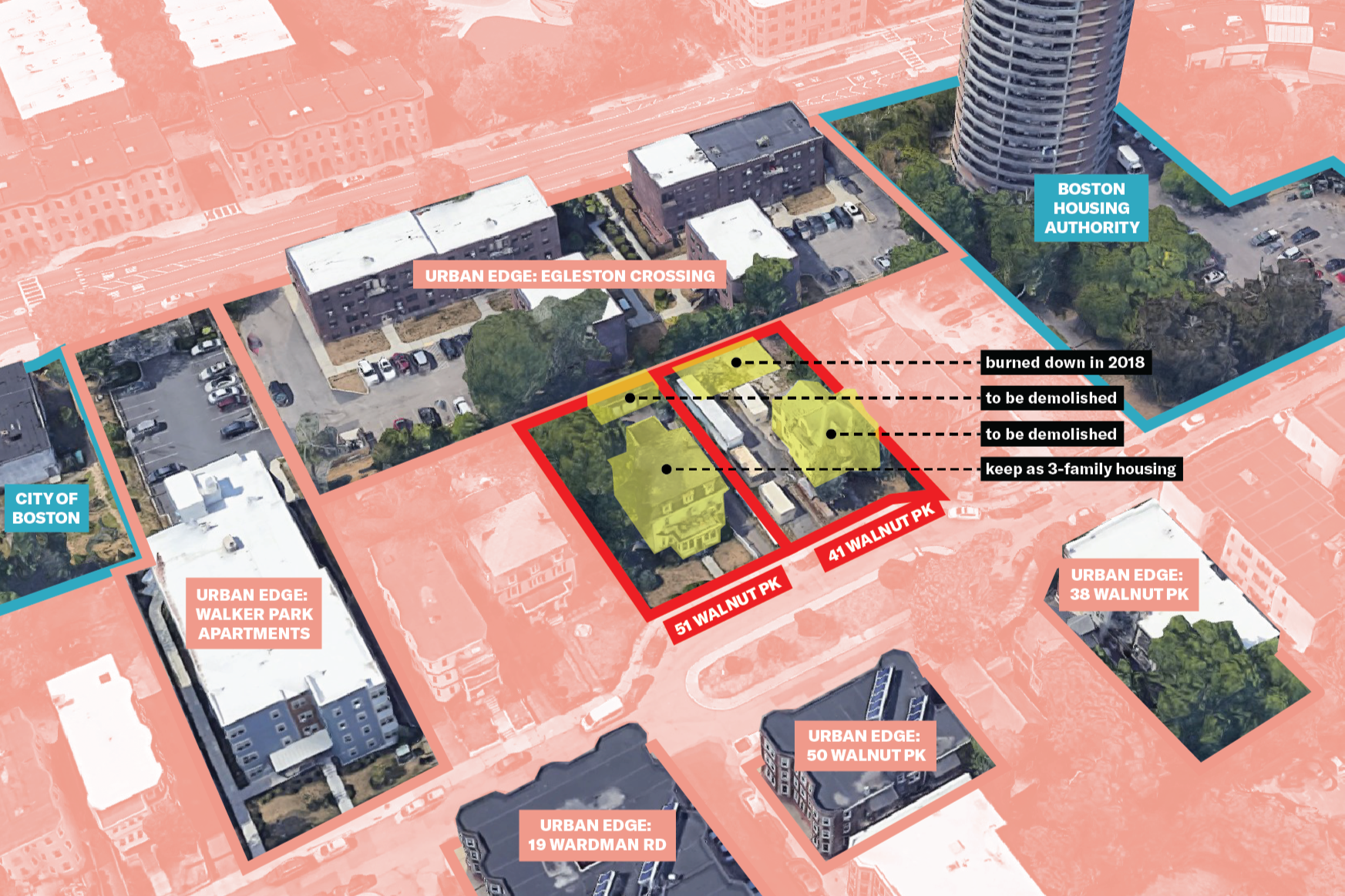
The project site is located on Walnut Park Place near Egleston Square with considerable access to public transit and childcare infrastructure. One lot has a historic home with 3 occupied rental units owned by Urban Edge, while the other has an abandoned home slated for demolition. The City responded to Urban Edge's previous proposal for the site, which involved demolishing the active historic home as well, by asking the CDC to maintain the building.

Channeling the Wu administration's push for the development of affordable ownership housing across Boston, Urban Edge is now interested in developing the site exclusively for homeownership opportunities, which are sorely lacking for Roxbury locals due to decades of disinvestment, redlining, neglect, and other elements of structural racism. Units are to be filled by tenants living in Urban Edge's many rental housing developments in the area, many of whom already participate in the CDC's first-time homebuyer education programs.

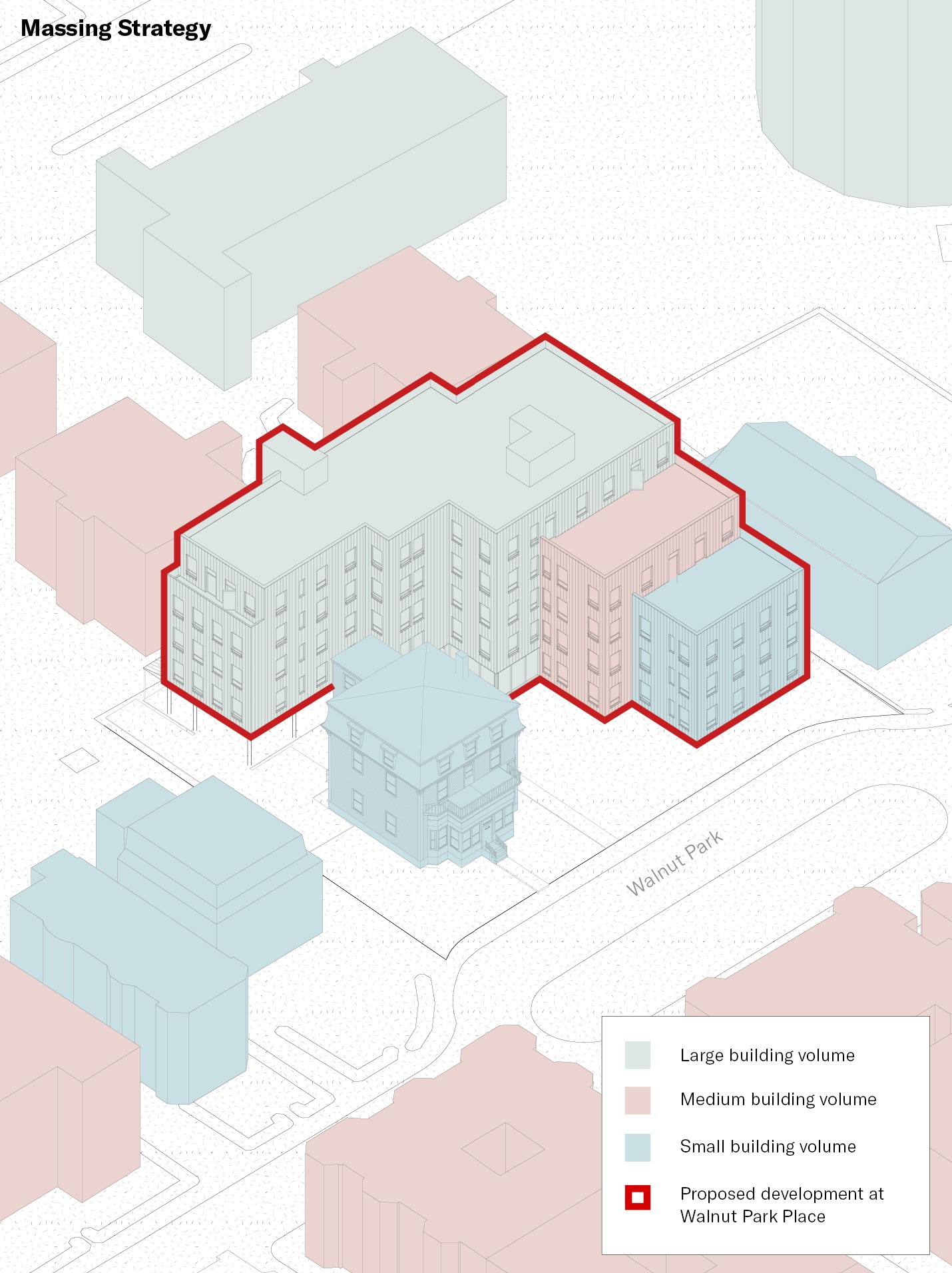
Taking cues from our own focus group meeting with Urban Edge residents, the design capitalizes on the organization's unique status as its own rear abutter. On-site parking--16 spaces in total--is accessed from Columbus Ave through the parking lot of the neighboring property, Egleston Crossing. Funneling cars through a major thoroughfare reduces traffic on quiet Walnut Park Place, a key concern for many residents in the area. The massing itself steps back from the street in increments, meeting the sidewalk with a 3-story volume that mirrors surrounding houses and stacking up to a 5-story apartment building at the rear of the lot. The setbacks accommodate terraces that are privately and communally occupied by residents.
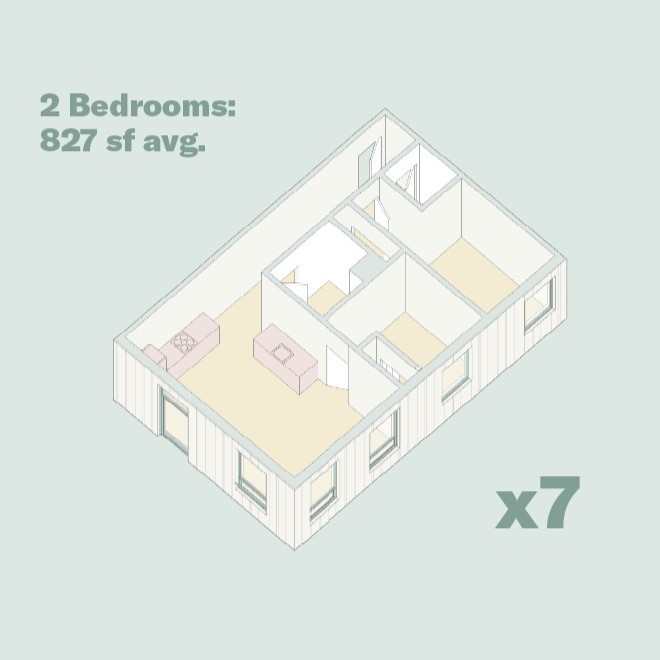
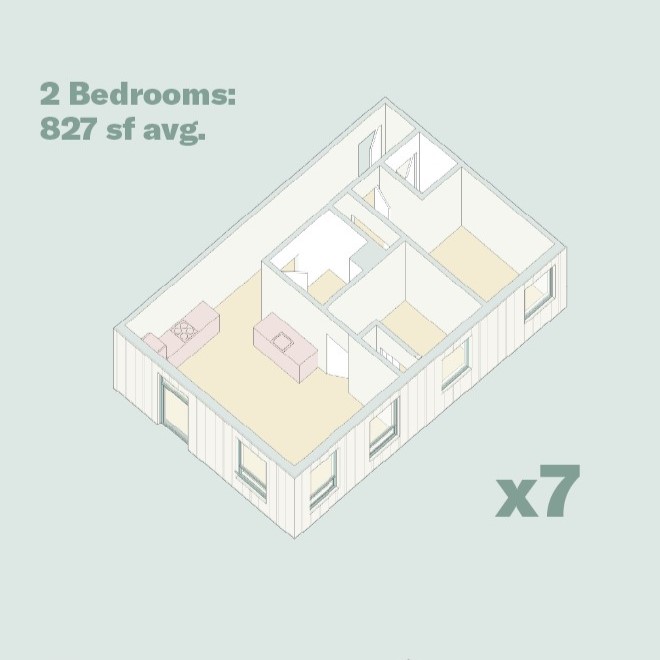




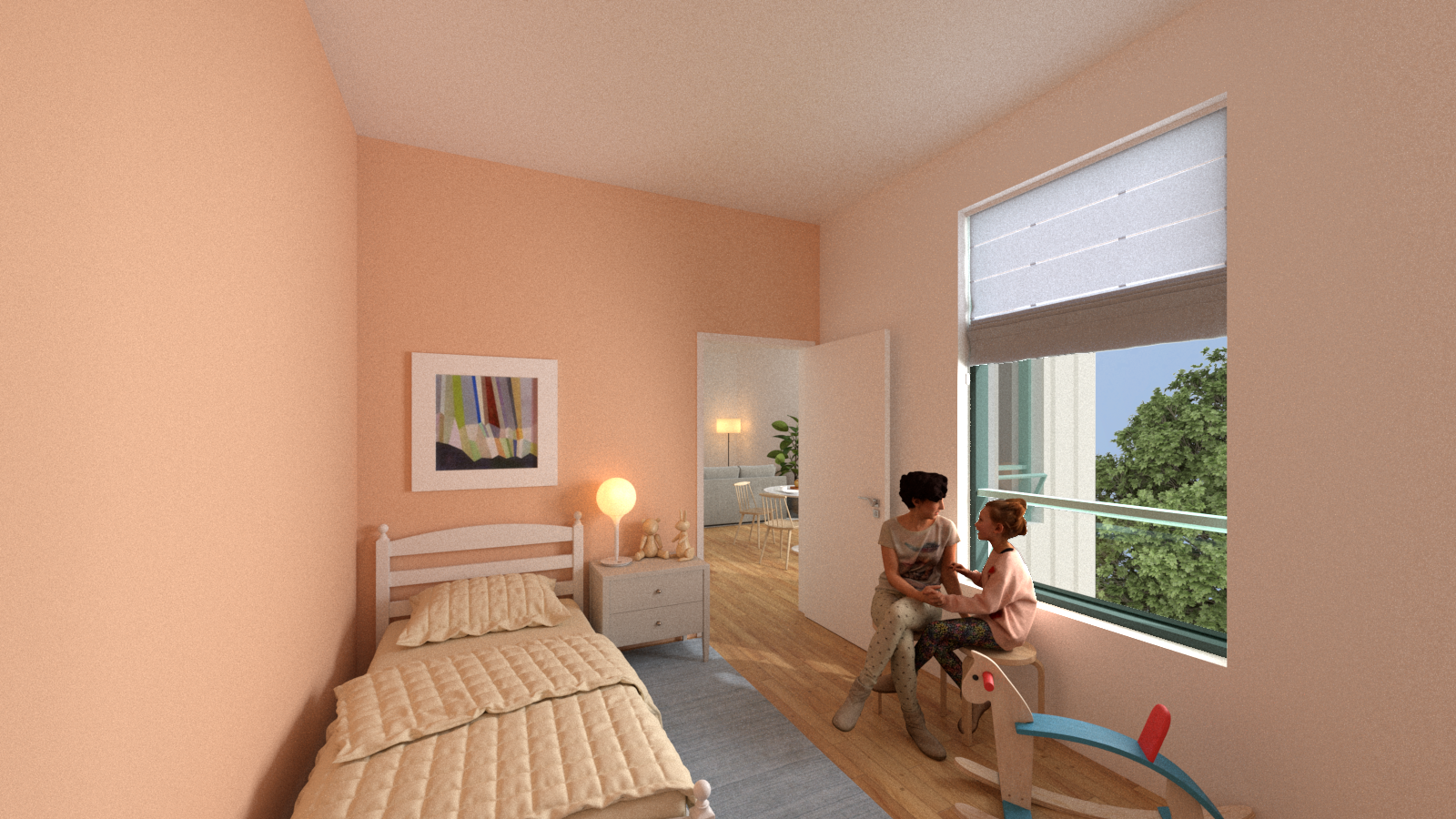

In order to take advantage of catalytic subsidies offered by the city, state, and federal governments, Walnut Park Place includes 7 market-rate and 22 affordable condos subsidized for households making 80 to 100% of Area Median Income (AMI). Units range from 1- to 3-bedrooms with a particular focus on ADA-compliant and family-sized apartments to accommodate a variety of households.


Communal spaces include a shared lobby lounge, a rooftop deck, and a publicly accessible garden at the front of the lot. The design incorporates a number of sustainability features, including permeable groundscapes and solar arrays already common on Urban Edge properties. Colors selected for the ceiling of the parking area and the mullions are taken directly from the famed 'Friends of Dudley Square' mural in Roxbury.

