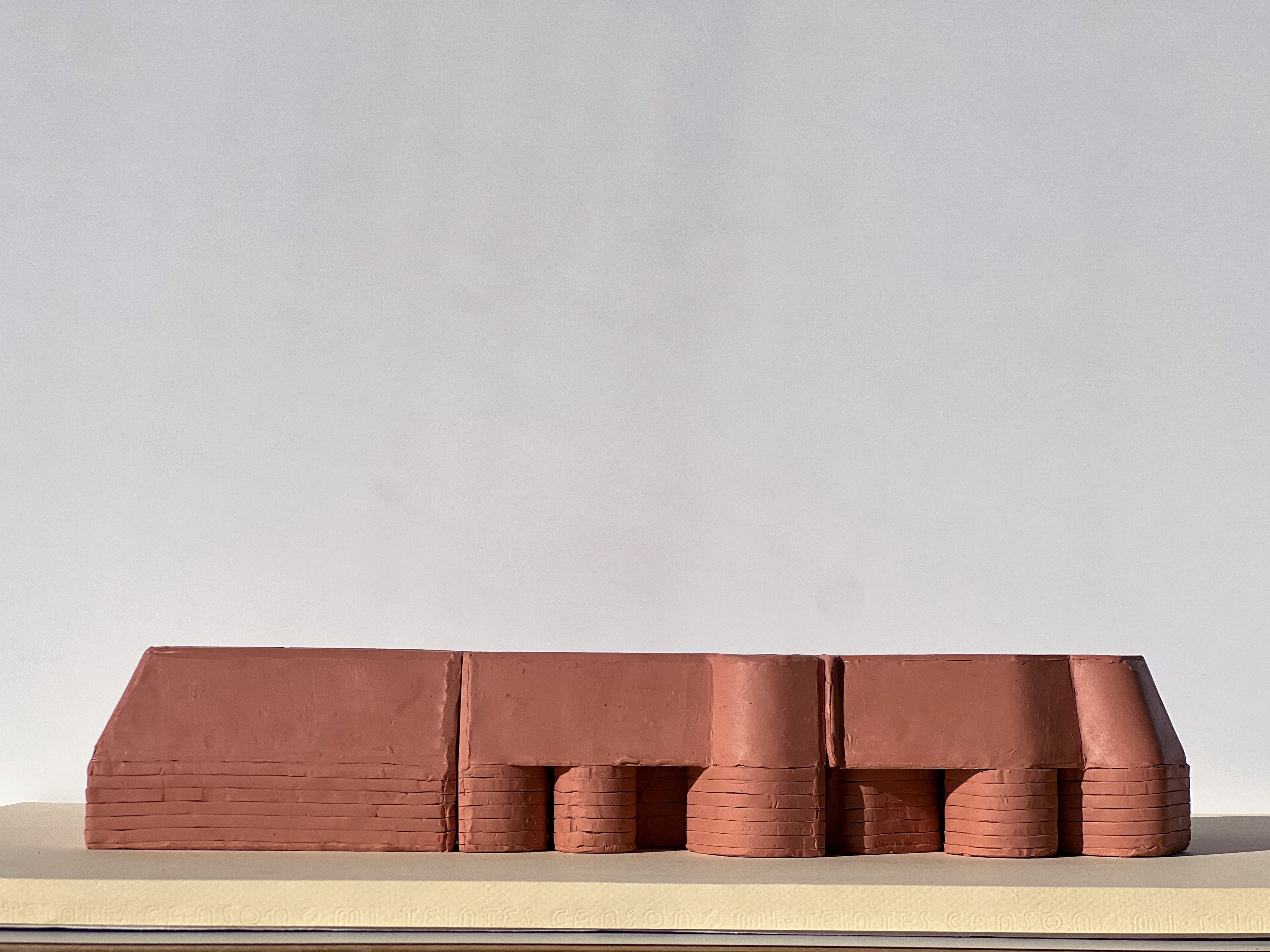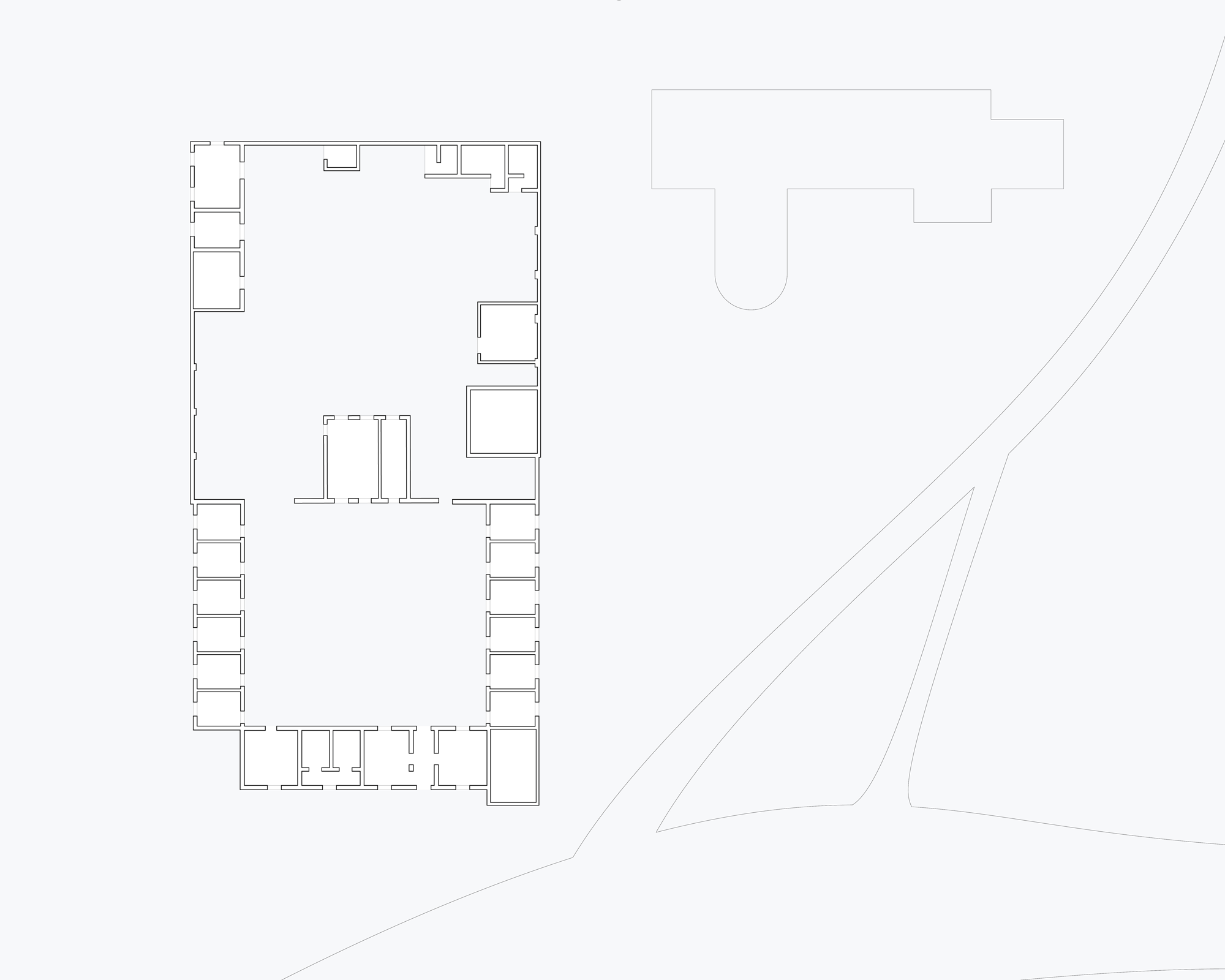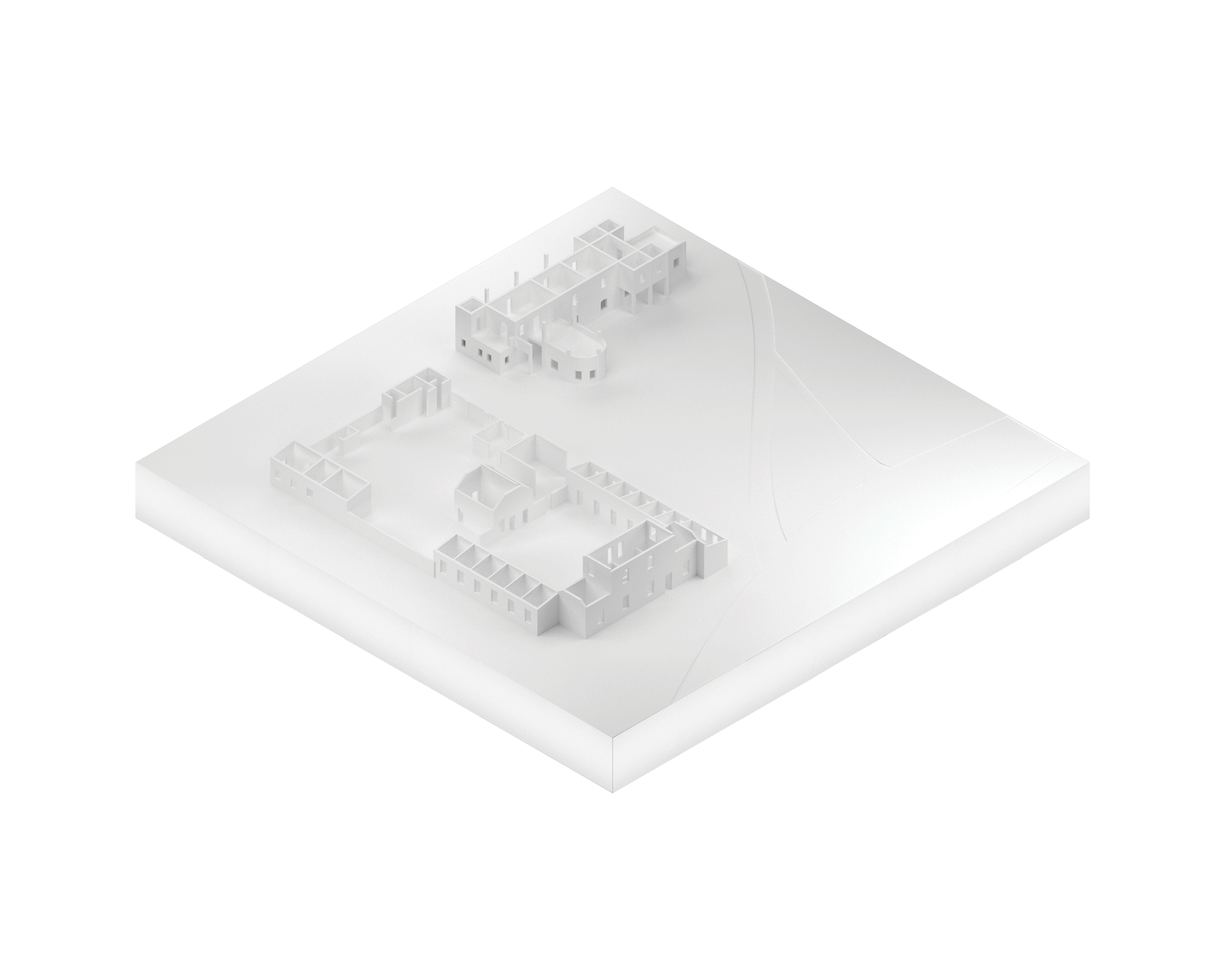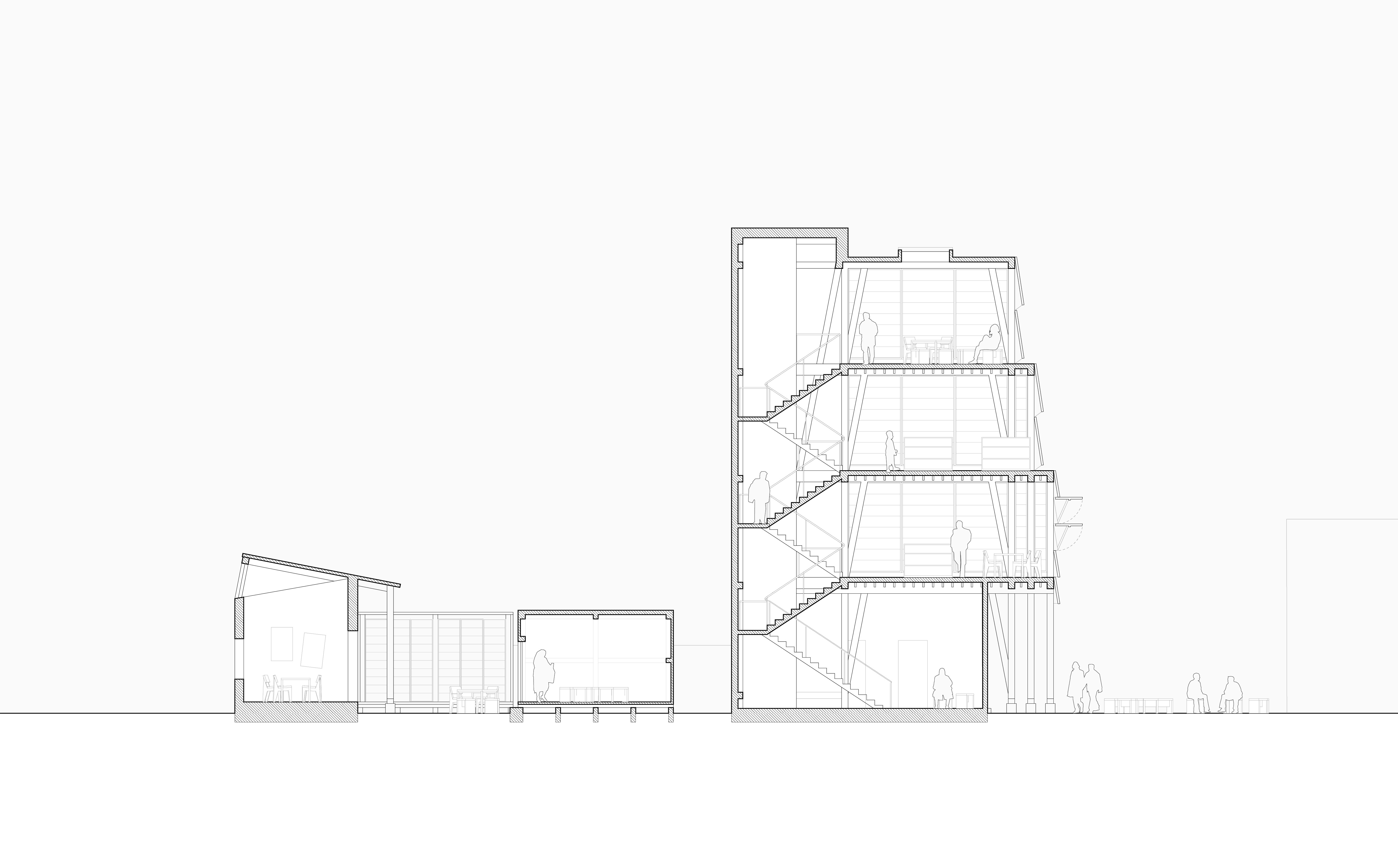3. Forgotten Fort Kongenstein
Harvard GSD
Architecture Option Studio, Fall 2023
Critic: Olayinka Dosekun Adjei

This library and learning center reimagines the rigid, impenetrable ruins of a former Danish trading post on Ghana’s Atlantic coast as a porous community landmark. Integrating formal logics from the exaggerated roofs of Asante courtyard buildings (below) and the accretive plans of traditional West African compounds, the proposal introduces three stories of additional learning and study spaces above the fort’s existing cellular rooms and courtyards.


The project began with an exercise to design a building that transitions from a prototypical Western courtyard to a prototypical West African courtyard space. Modeled in clay, the resulting study building dissolves a rigid, rectilinear form (similar to Fort Kongenstein, photographed below) into several small rooms with passable gaps, creating more intimate gathering spaces cohered by a substantial, occupiable roof (below). These formal techniques were carried into the final design project.




On the ground floor of the final design, four of the fort’s existing cellular rooms have been removed to enable free-flowing connections between the inner courtyards and an external triangular plaza. Volumetric modules have been added to create more intimate spaces for socialization, learning, and cultural events (below).




The elongated, bar-shaped addition above the old stone fort celebrates Ada Foah’s unique geographical position while signaling the building’s importance as a collective gathering space for the entire town (above). Circulation and services spaces are housed in volumes that protrude from the bar (above), affording visitors continuous views from the Atlantic Ocean in the south to the Volta River in the north (below).


The addition is built in lightweight timber to resist corrosion from the salty Atlantic crosswinds. As the ocean inevitably erodes the site within 40 years, the modular rooms can be moved to other locations throughout Ada Foah to serve as classrooms, libraries, or other communal spaces. Certain components of the wood structure can be dismantled and reused.



